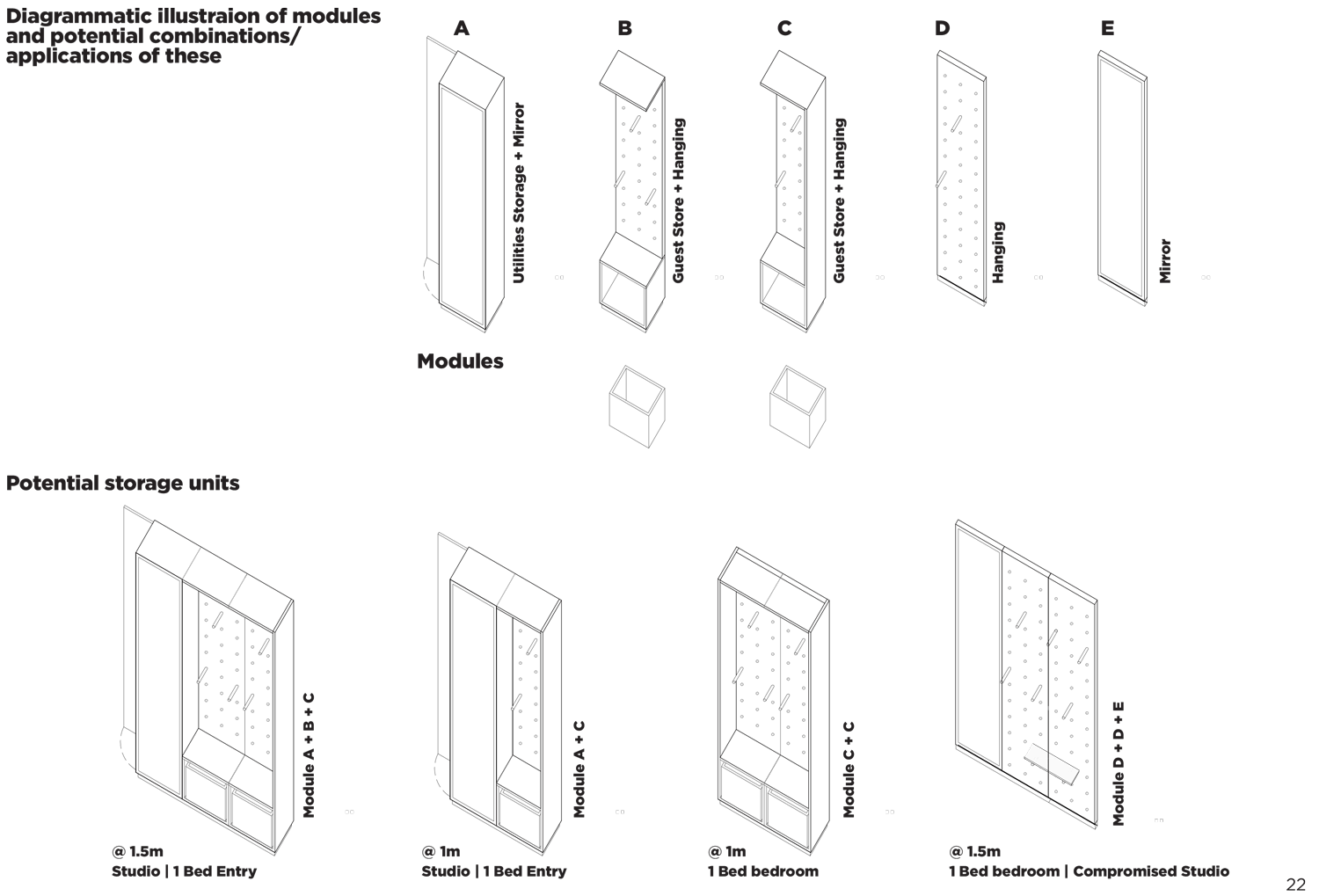STAYCITY / GUEST ROOM_Design + Development
With such an aggressive targeted pipeline, an early decision was taken that the new Look + Feel and Guest Room format would have to be consistently deliverable in both new build and refurbishment schemes. Early concept testing and modelling led to the development of a ‘component based’ design with each room essentially comprising of 3 base components - the bed, the kitchen, and a cloaks / storage unit. The rapid development of construction methods will see Staycity utilising bathroom pods more frequently, modular guest rooms in some, but all new rooms will be consistently delivered with these core components ensuring exacting brand standards and efficiency in resourcing.
Staycity has 4 primary target customer groups and 1 secondary, with group size varying from 1 to 5 persons and the living and storage requirements of each group being vastly different. Each room format was extensively tested to establish where everything from a glass of water by the bed-side to a weekly shop, from extra bed linen to XL sized suitcases, could be stored. Integrated and segregated bins help encourage guests to recycle and keep unsightly pedal bins from occupying valuable floor space.
All materials were chosen to help deliver an outstanding Guest Room that could truly be considered a ‘home from home’ and also with longevity in mind - vinyl flooring, textured wall coverings, woven recycled plastic rugs, fingerprint resistant surfaces and a magnetic steel splashback all help in providing robust, warm, and customisable spaces.







